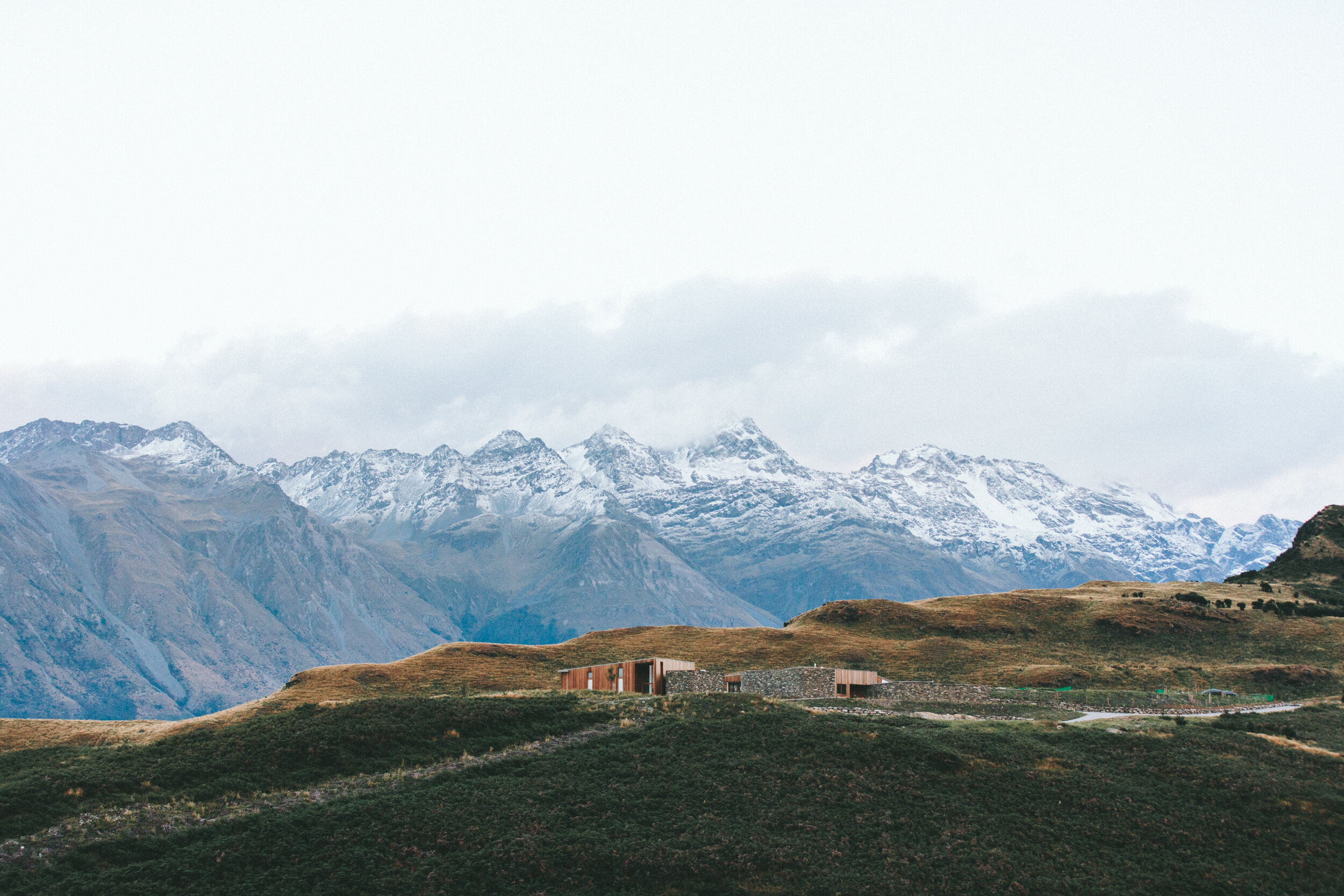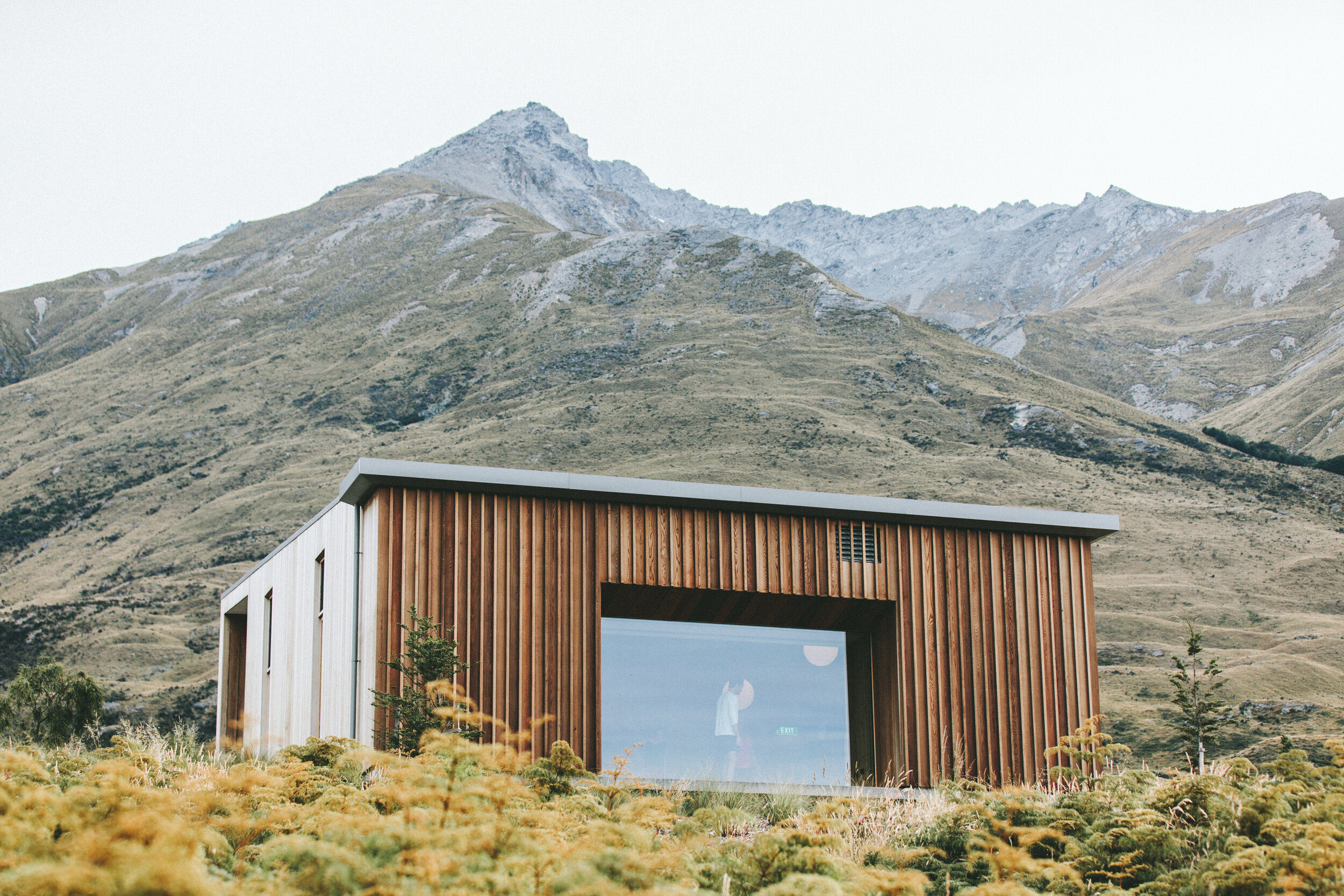The Murphy
6 bedrooms + an office with a closet, 5 bathrooms, 4 car garage
5,725 SQ FT
This spacious 1.5 story floor plan includes 6 bedrooms + an office with a closet (could be a 7th bedroom), 5 bathrooms, and a 4 car heated garage. The main floor boasts a generous primary suite featuring a soaking tub, a walk-in shower, and an oversized walk-in closet with an island and washer and dryer hookups. The kitchen is massive; featuring custom cabinetry, 48 inch gas range with double ovens and a large walk in pantry with room for an additional freezer/fridge. Each floor has its own washer and dryer hookup, while the second floor houses the official laundry room. The large four car garage has a full sized garage door off the back of the garage for easy access from the backyard.




